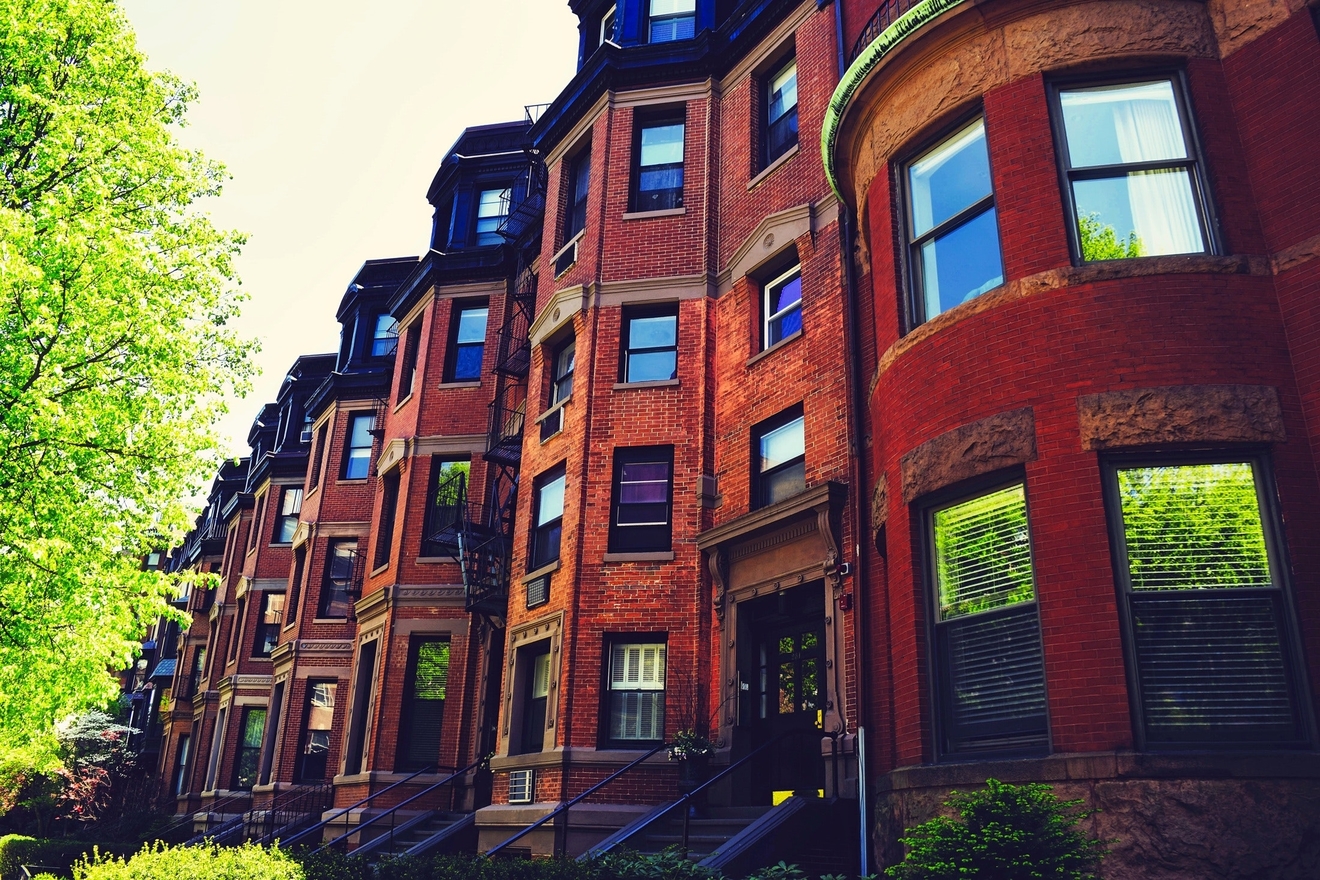An earthquake refers to the sudden trembling of the tectonic plates below the upper-most layer of the Earth’s surface called the Lithosphere. Whenever an earthquake occurs, it sends seismic shockwaves in all directions throughout the Earth’s crust in short sudden intervals. Most buildings are capable of handling vertical forces due to gravity and their own weight. However, these structures cannot withstand the side-to-side forces of the seismic shockwaves emitting from the earthquake. As a result, the buildings’ supporting frames start to rupture and collapse.
Reddy Kancharla is a civil engineer and geotechnical consultant from Briarcliff Manor in New York. He has more than 25 years of valuable industry-based experience in civil construction, construction quality control, and geotechnical consultation. Throughout his illustrious career, he has been able to accumulate a wealth of professional knowledge in a wide range of areas. These include assessing structural failures, rectifying construction discrepancies, complying with quality control procedures, and executing quality systems according to ISO standards. He is even the brainchild behind the construction of many prominent landmark buildings in New York City. These include the USTA National Tennis Center, the terminals of JFK Airport, the Giants/Jets Stadium, and the Goldman Sachs Building.
Civil engineers need to reinforce the structures to counterbalance the earthquake’s seismic forces when designing earthquake-resistant buildings. They can achieve this objective by adopting the following methods in their design strategy:
- Incorporate a flexible foundation
Civil engineers should construct the buildings’ foundation on top of numerous base isolators rather than ground level. These are flexible pads made from lead, high-quality steel beams, and rubber. During an earthquake, the insulators vibrate and absorb the seismic forces as the base of the buildings’ foundation moves. However, they keep the buildings’ structure steady and prevent seismic forces from penetrating the upper levels.
- Introduce pendulum power as a damping technique
Damping is a technique of dissipating seismic forces which cause the buildings to vibrate in an earthquake over time. It involves suspending a large ball with steel cables that connect to a hydraulic system on the top of the building. During an earthquake, the ball functions as a pendulum as buildings sway due to seismic forces. The ball counteracts the intensity and frequency of the seismic forces to stabilize the buildings’ structure.
- Strengthen the buildings’ structure
To prevent buildings from collapsing during an earthquake, it is necessary to reinforce their structure to re-distribute the seismic forces. Civil engineers can achieve this objective by using moment-resistant frames, shear walls, cross braces, and diaphragms. The sheer walls and cross braces help to maintain buildings’ shape by re-directing the pressure of the seismic force to the foundations of the building. Similarly, the diaphragms assist in transferring the tension from the floor to the vertical structures.
The occurrence of an earthquake is unpredictable like other similar natural calamities. Civil engineers must construct buildings that are resistant to this natural phenomenon. To do so, they have to strengthen the buildings’ structure and ensure their foundations are flexible. This ensures minimal damage and safeguards the people within the properties during the aftershocks of the seismic forces.








